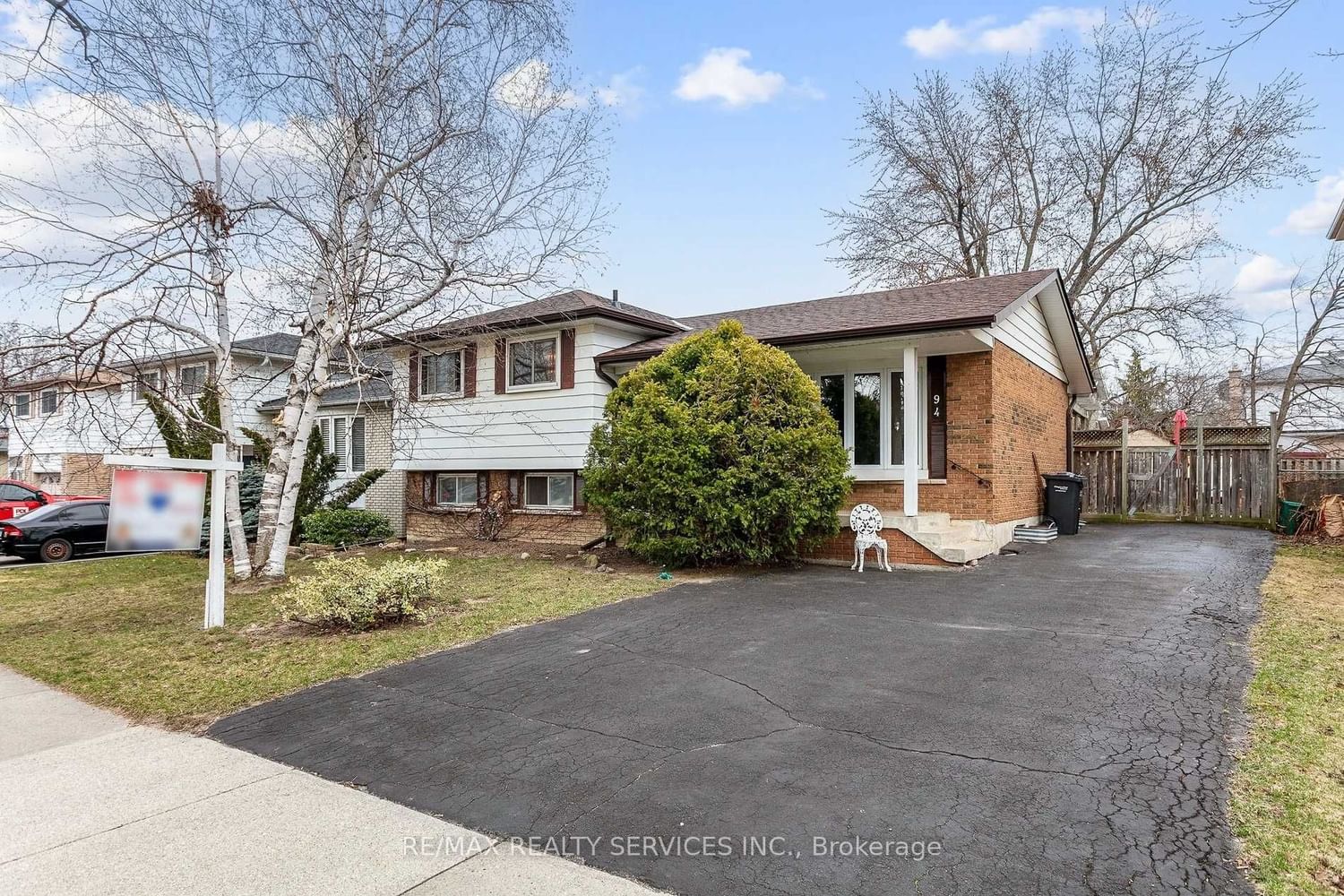$949,000
$***,***
3+1-Bed
2-Bath
Listed on 6/11/23
Listed by RE/MAX REALTY SERVICES INC.
Come Discover Spacious Living On Four Levels In A Fabulous Family-Friendly Armbro Heights Home. Extensive Strip Hardwood On The Upper Two Levels, Three Spacious Bedrooms, A Full Bath, An Eat-In Kitchen, Separate Living/Dining Rooms With Walkout To The Patio. Kitchen Features Loads Of Cupboards, Tons Of Counter Space, Backsplash, And Stainless-Steel Appliances. Living Room With A Light-Drenched Bow Window Overlooks A Mature-Treed Front Yard. Central Vac. This Property Is Centrally Located Near Shopping, Transit, Schools, Downtown Brampton, And Major Highways
Rear Entrance Access To Lower Two Levels Makes For Amazing Potential Income, Includes A Bedroom, Kitchen, Fridge, Laundry Room, And Massive Family Room With Wood-Burning Fireplace (As Is, Not Wet Inspected) And Above-Grade Window.
To view this property's sale price history please sign in or register
| List Date | List Price | Last Status | Sold Date | Sold Price | Days on Market |
|---|---|---|---|---|---|
| XXX | XXX | XXX | XXX | XXX | XXX |
| XXX | XXX | XXX | XXX | XXX | XXX |
| XXX | XXX | XXX | XXX | XXX | XXX |
W6133764
Detached, Sidesplit 4
6+4
3+1
2
3
Central Air
Finished, Sep Entrance
Y
N
Alum Siding, Brick
Forced Air
Y
$4,521.40 (2022)
< .50 Acres
100.13x50.06 (Feet)
